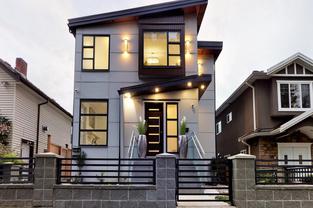
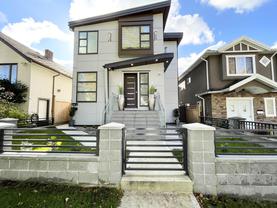
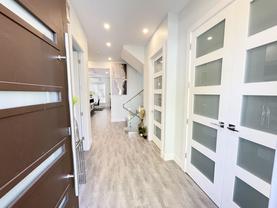

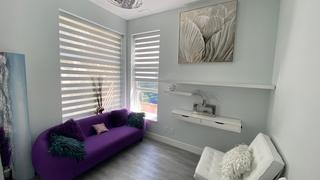
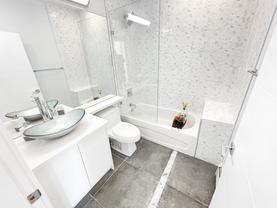
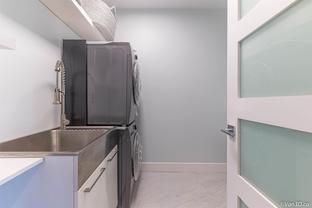
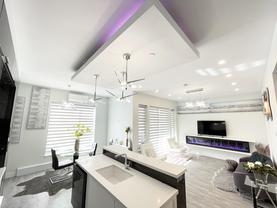
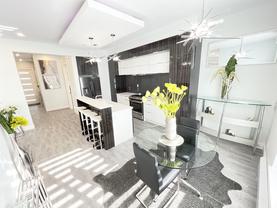
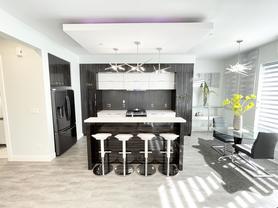
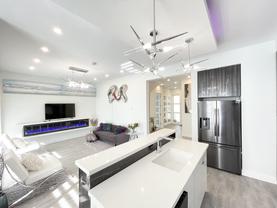
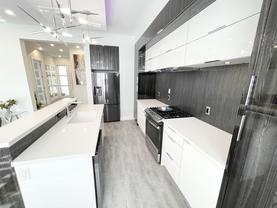
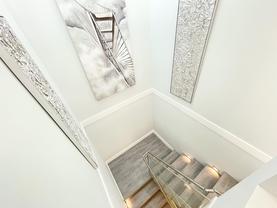
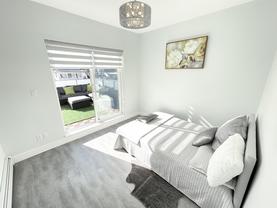
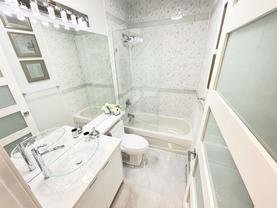
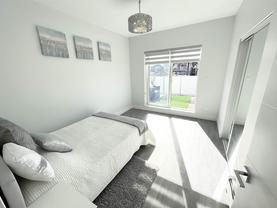
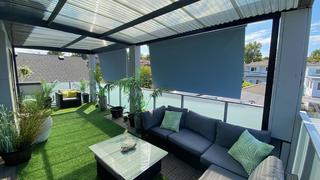
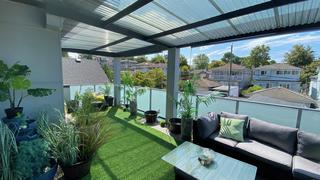
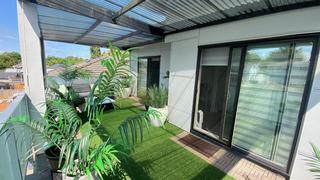
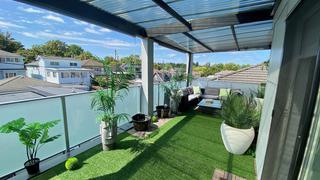
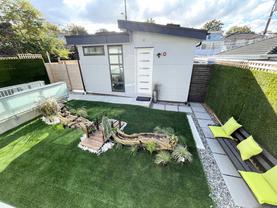
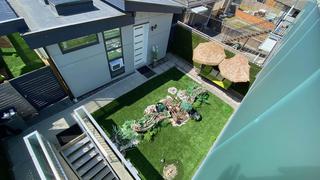



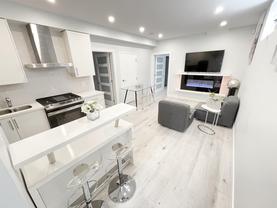
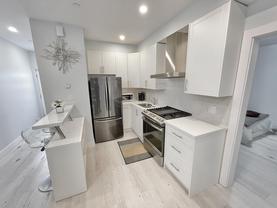
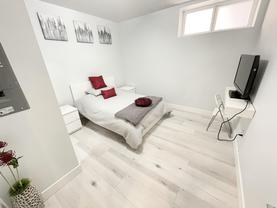
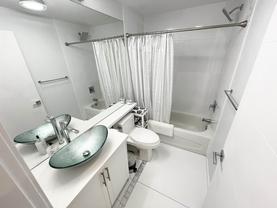
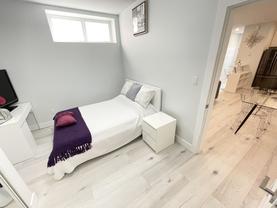
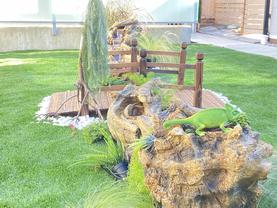
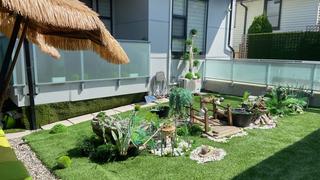
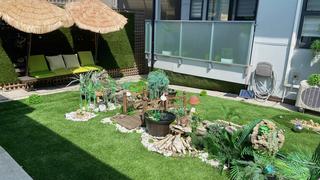
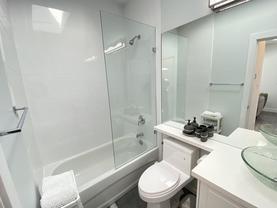
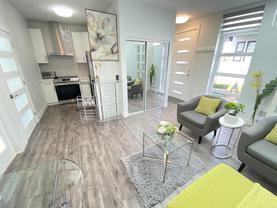
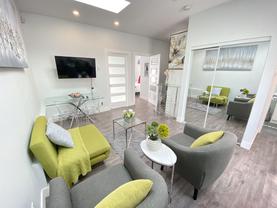
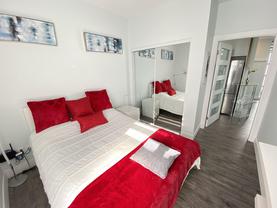
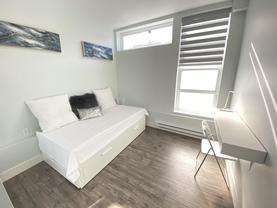
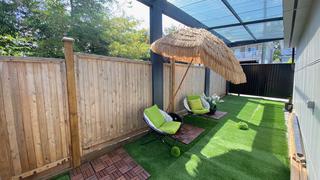
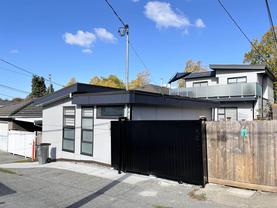

Nedelec
Vancouver, BC
Canada V6M 3W5
Details
| Address | 2460 19th Ave E |
| Area | Vancouver East |
| Sub Area | VE Renfrew Heights |
| State/Province | British Columbia |
| Country | Canada |
| Price | $3,127,000 |
| Property Type | Single Family |
| Bedrooms | 8 |
| Bathrooms | 5 |
| Floor Space | 3516 Square Feet |
| Lot Size | 0.08 Acres |
| Year Built | 2020 |
| Parking | 2 Spaces, Add. Parking Avail., Open |
| Taxes | $6,898 |
| Tax Year | 2023 |
| MLS® # | R2862717 |
2-5-10 new home warranty. Total of 3,516 sqft (patios not included). High quality 6bd 3bath 3 level 2,540 sqft main house + 2bd 938 sqft laneway house. Main house has 1 bdrm and 1 full bath on main floor + 3 bdrm and 2 full baths upstairs. BSMNT has a legal 2 bdrm suite. Top appliances and quartz countertops. Laminate and tiles. Internet & cable in every room. Half of the house has A/C heat pump. Metal roof, hardiboard siding, double insulation and lifetime aluminum window/doors panels. Hi-tech Internet/cell phone monitored 3 sec systems and 4 cams. EV charger. Fenced backyard with artificial grass and decorations. Quiet street in Renfrew Heights upscale neighbourhood. Trout Lake park and Lord Beaconsfield elementary and park.
Listed by TEAM 3000 REALTY LTD.
 Copyright of Chilliwack & District Real Estate Board, Fraser Valley Real Estate Board and Real Estate Board of Greater Vancouver. All rights reserved. NOTE: This representation is based in whole or in part on data generated by Chilliwack & District Real Estate Board, Fraser Valley Real Estate Board or Real Estate Board of Greater Vancouver, which assume(s) no responsibility for its accuracy. This website must only be used by consumers for the purpose of locating and purchasing real estate. In Canada, the trademarks MLS®, Multiple Listing Service® and the associated logos are owned by The Canadian Real Estate Association (CREA) and identify the quality of services provided by real estate professionals who are members of CREA.
Copyright of Chilliwack & District Real Estate Board, Fraser Valley Real Estate Board and Real Estate Board of Greater Vancouver. All rights reserved. NOTE: This representation is based in whole or in part on data generated by Chilliwack & District Real Estate Board, Fraser Valley Real Estate Board or Real Estate Board of Greater Vancouver, which assume(s) no responsibility for its accuracy. This website must only be used by consumers for the purpose of locating and purchasing real estate. In Canada, the trademarks MLS®, Multiple Listing Service® and the associated logos are owned by The Canadian Real Estate Association (CREA) and identify the quality of services provided by real estate professionals who are members of CREA.


 Share to Facebook
Share to Facebook
 Send using WhatsApp
Send using WhatsApp
 Share to Pintrest
Share to Pintrest